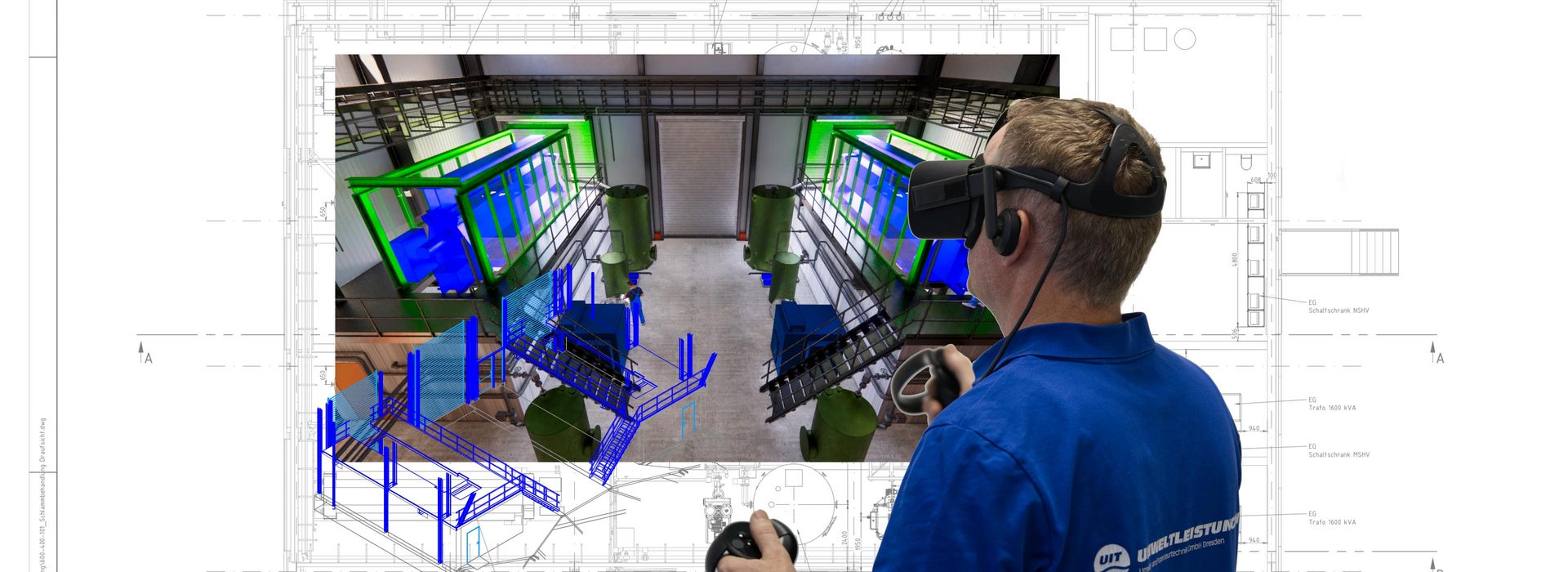Expertise in construction
Our construction department is ready for you with experience in providing customized development and design solutions.
One of our strengths lies in working closely with you. Our dynamic, young and goal-oriented employees listen to you, understand your requirements and implement them in a targeted manner.
Planning with AutoCAD Plant 3D
We use AutoCAD Plant 3D in all phases of plant planning. With the help of the integrated AutoCAD P&ID, we produce 2D piping and instrument flow diagrams. Another module is used to transfer this to the layout planning and generate a three-dimensional model of the steel structures, pipelines and other system components. This generates all the relevant planning documents required to build a pilot or CP plant. As the underlying data is coordinated between the individual components of the plant design within AutoCAD Plant 3D, it is always consistent and up to date. In addition, our designers use the Autodesk Navisworks project review software, among other things, to visualize the designs in 3D and present them to you.
With UIT's own centralized database, we ensure significant time savings and smooth data exchange with other trades such as EMSR planning, PLC programming and our own CNC production department.
Our services
The developed components are always kept up to date thanks to the connection to the database and read out, for example to create lists and data sheets associated with the respective planning status. The fact that the data only has to be entered once means that a significant amount of time can be saved.
We are here to help you.
Please fill out the contact form and one of our product specialists will get in touch with you. If you have urgent questions, please call us directly.


